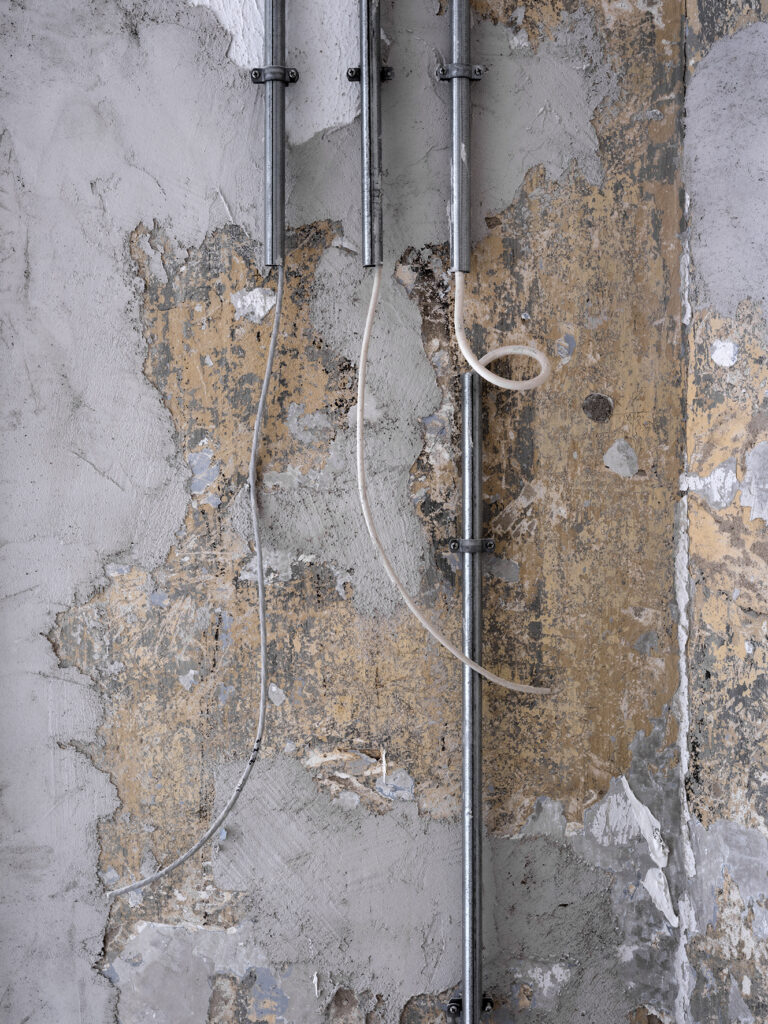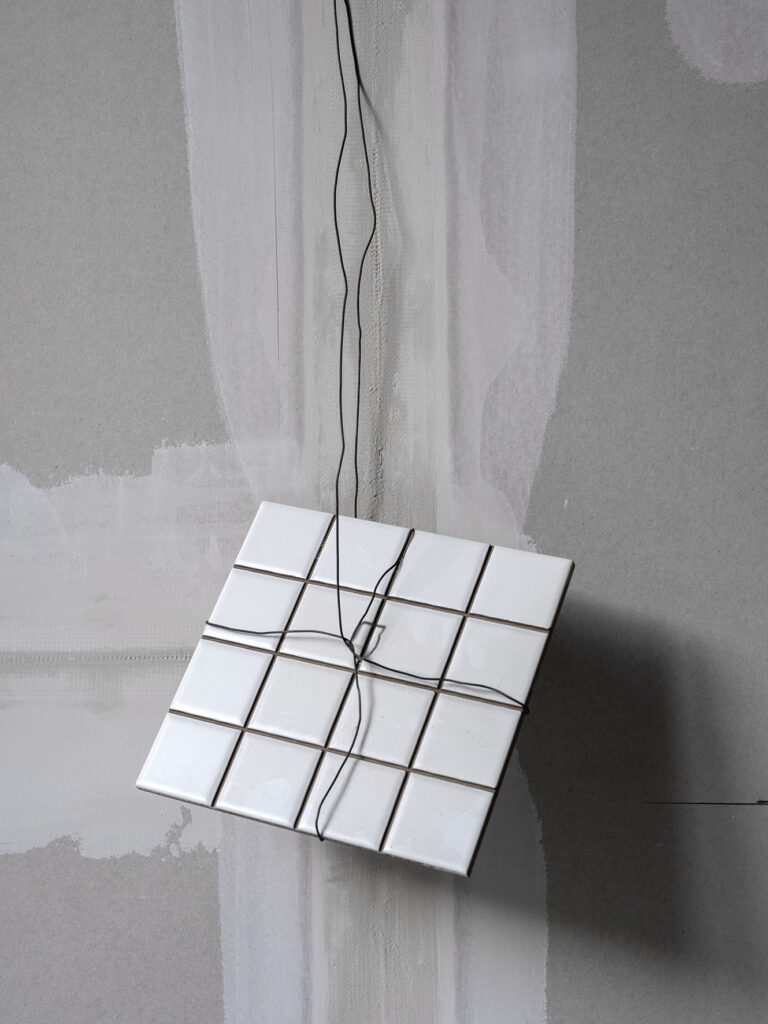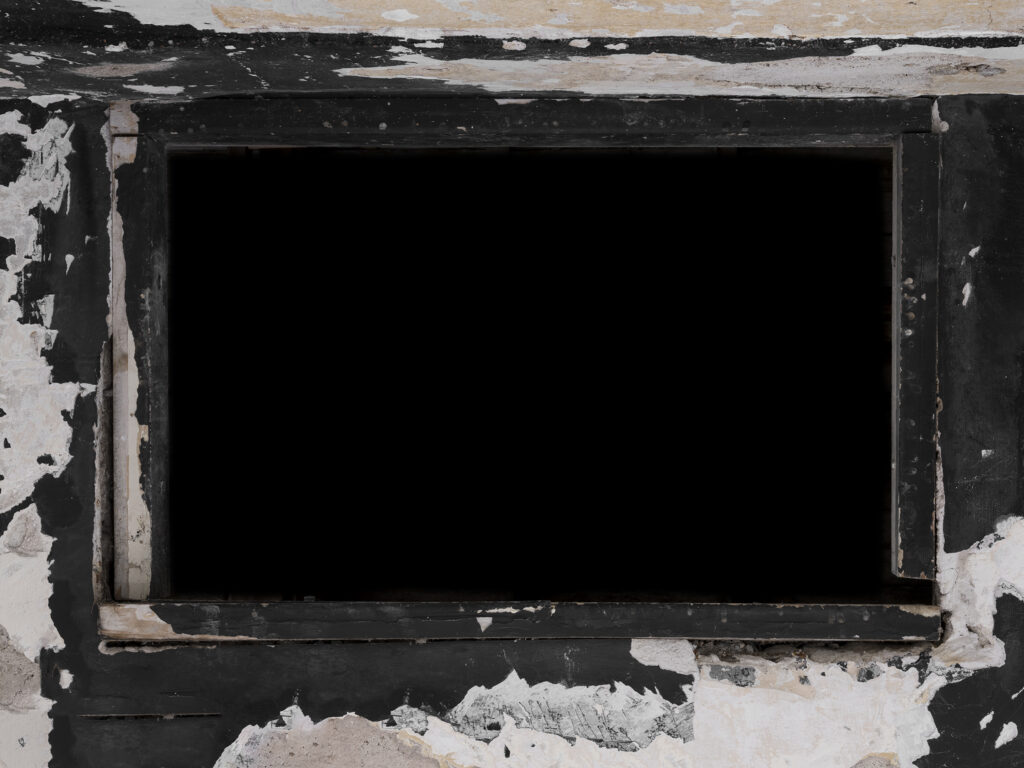Our
History
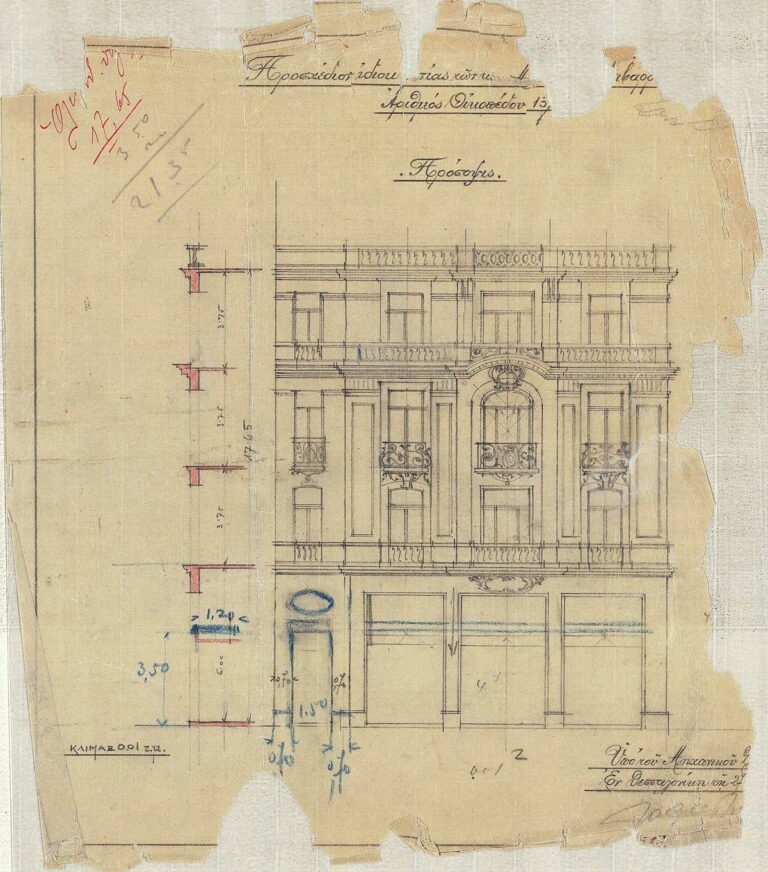
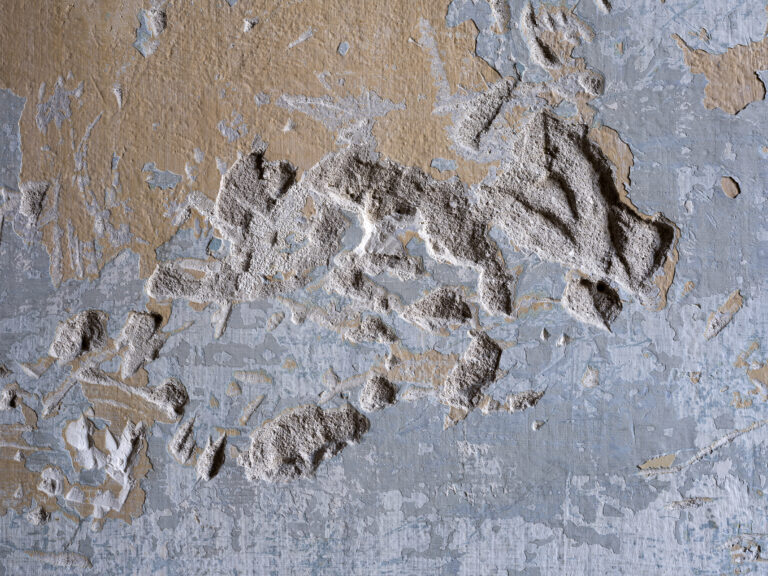
Built in 1925 on lot 137/1 in the fire zone, the building was designed by Jacques Moshe.
The original permit was issued in the name of Joseph Menachem, a distiller, who was likely a co-owner along with Moris and Alberto, sons of Isaac Navarro, importers and exporters of metals, and shareholders in the Macedonian Karfovelonopoiias S.A.
Alberto Menachem, Joseph’s son and a commercial representative, had his office in the same building. For many years, the upper floor housed the restaurant Molyvos.
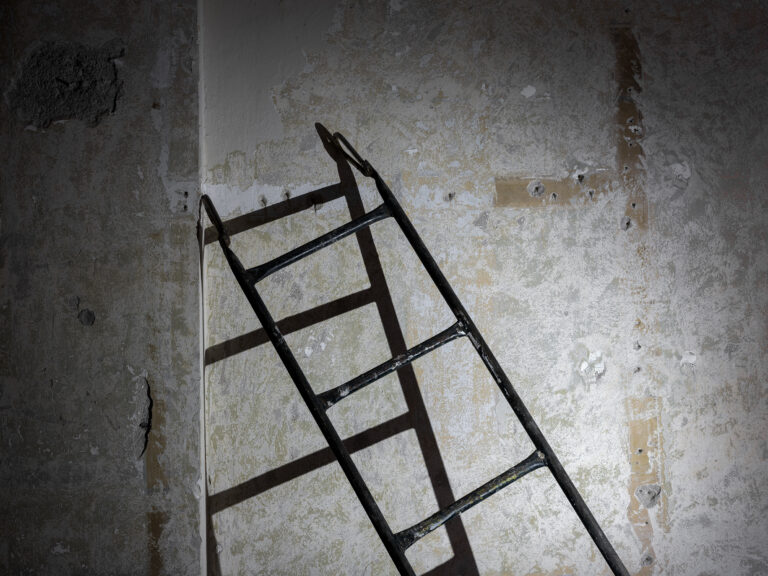

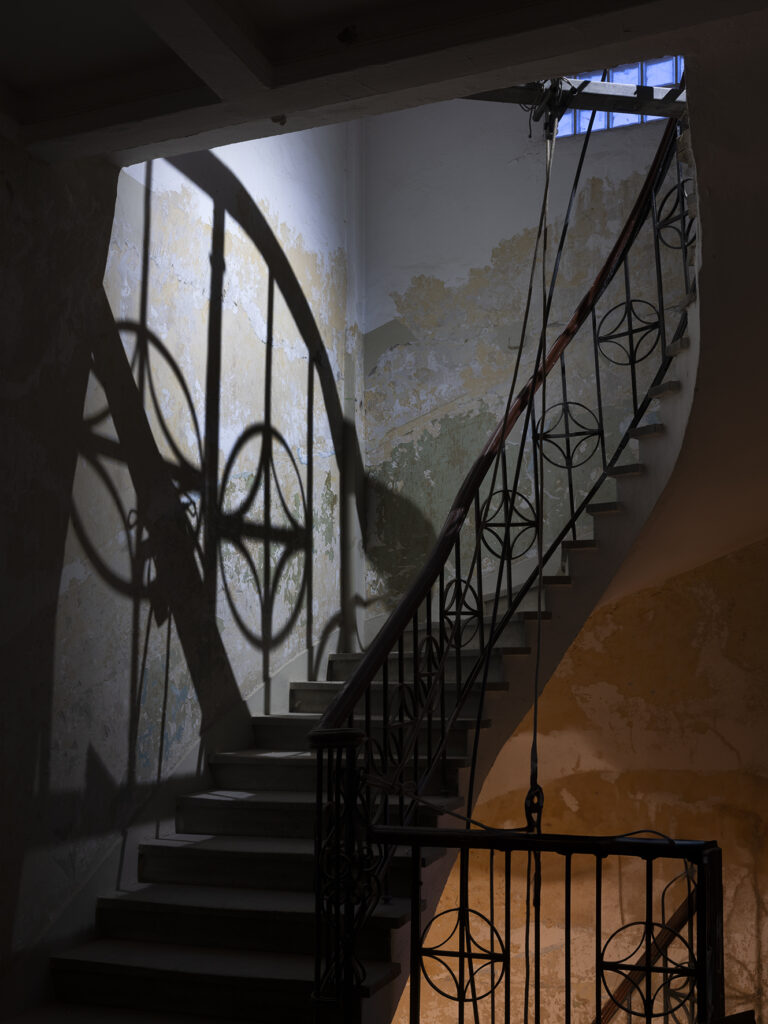
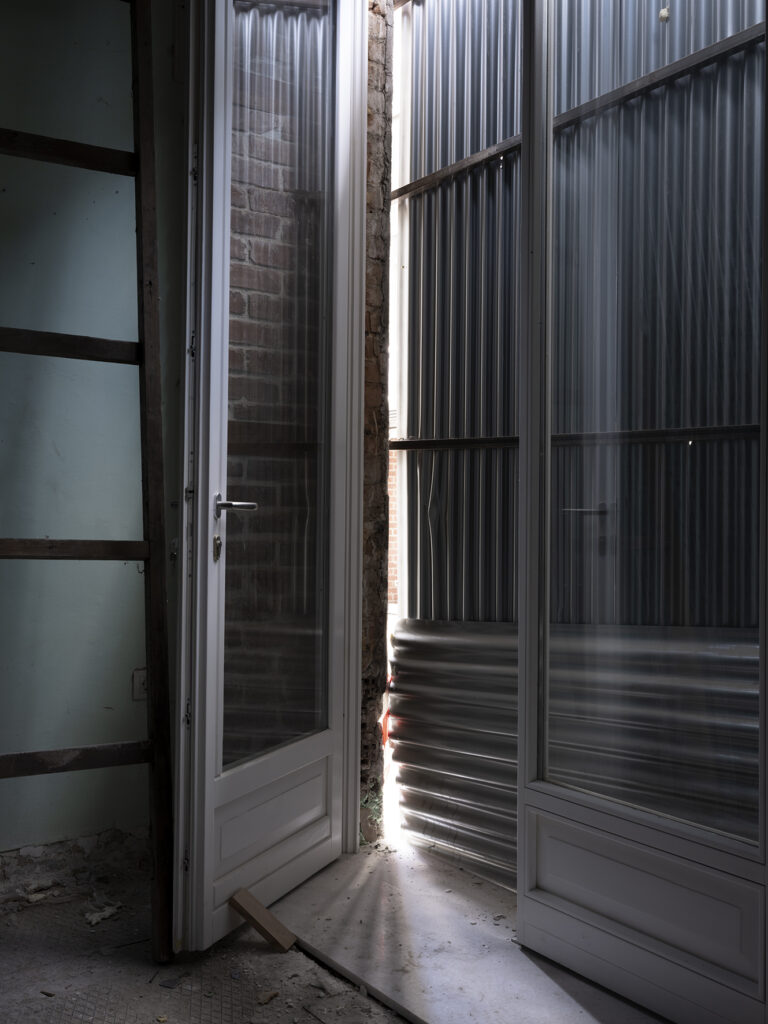
The building consists of a basement, a ground floor, and two upper floors. According to the original plans, the ground floor was designed for three shops, while each of the two upper floors had six offices. The façade on Dragoumi Street is divided into three vertical zones, with the central zone featuring a two-story protrusion. On the first floor, there is a band of built-in diamond-shaped decoration at the level of the window sills. On the second floor, all the openings have small balconies with metal railings.
Noteworthy is the heavyweight metal door featuring the initials of the owners, “M” and “N”.
Inside, the tilework in the common areas have been preserved, along with the staircase featuring a wooden handrail, interior and exterior window frames, and embossed ceiling elements.

